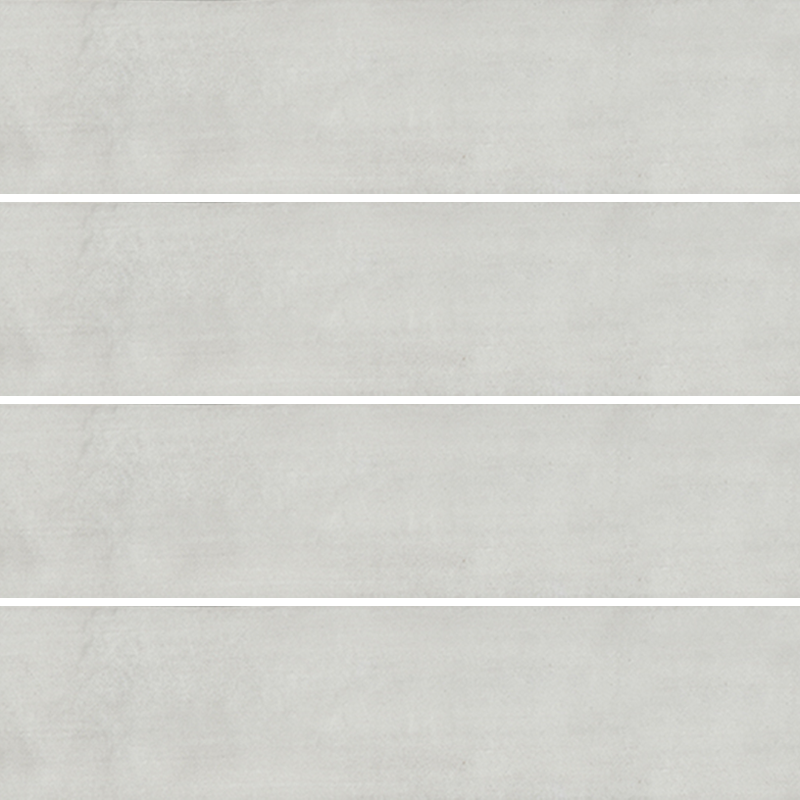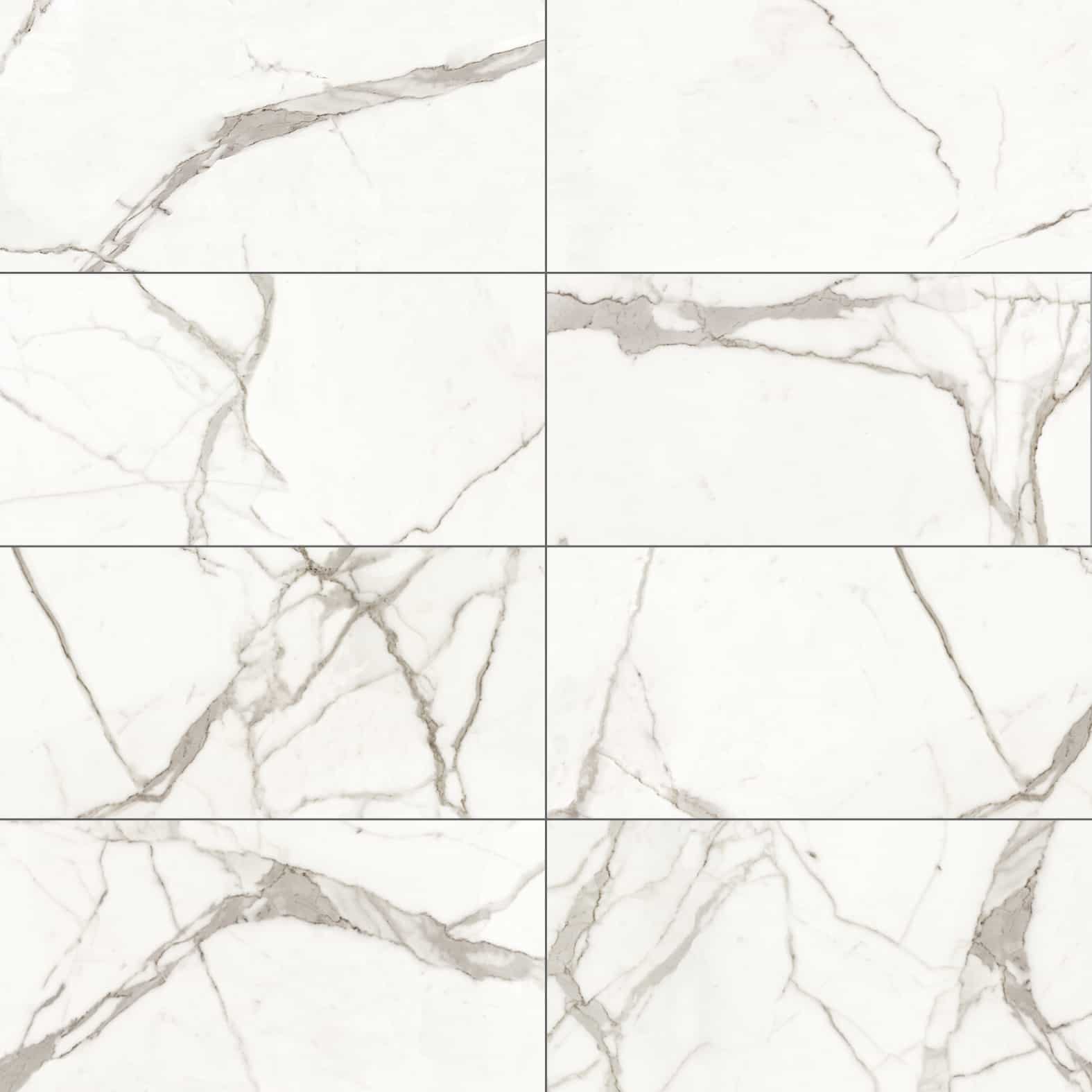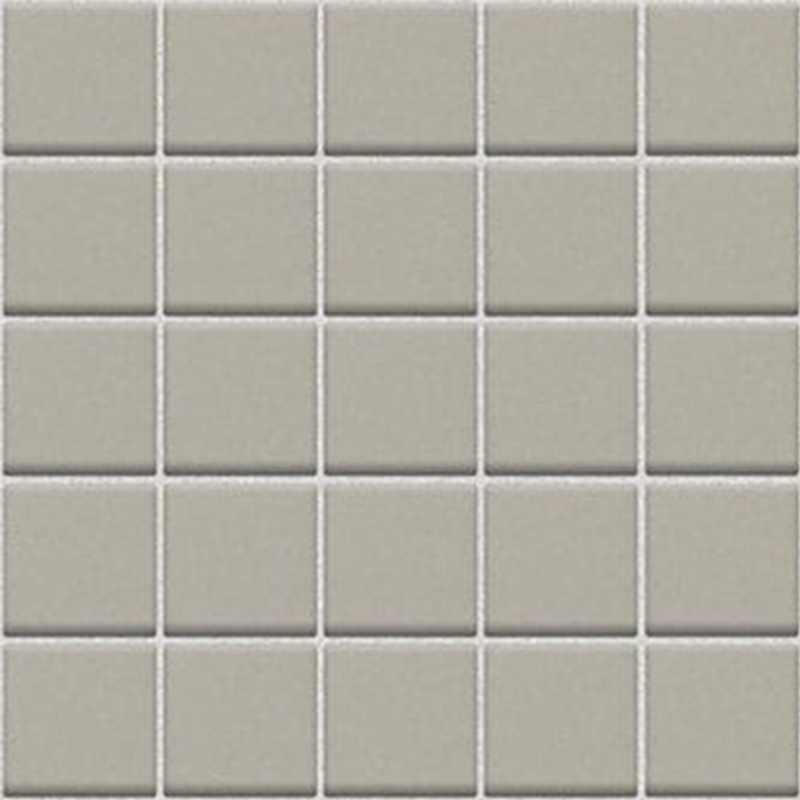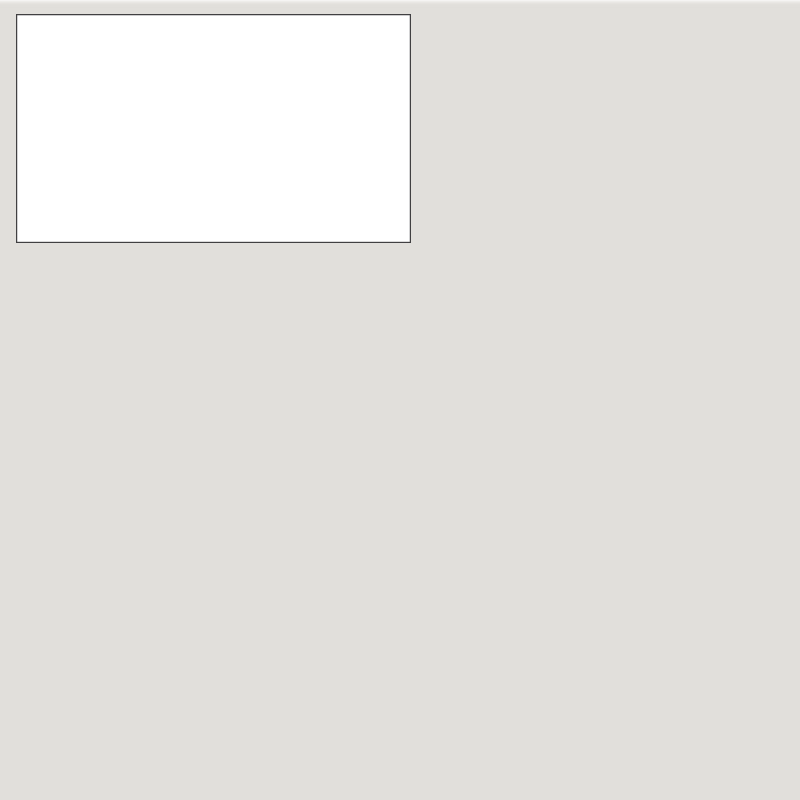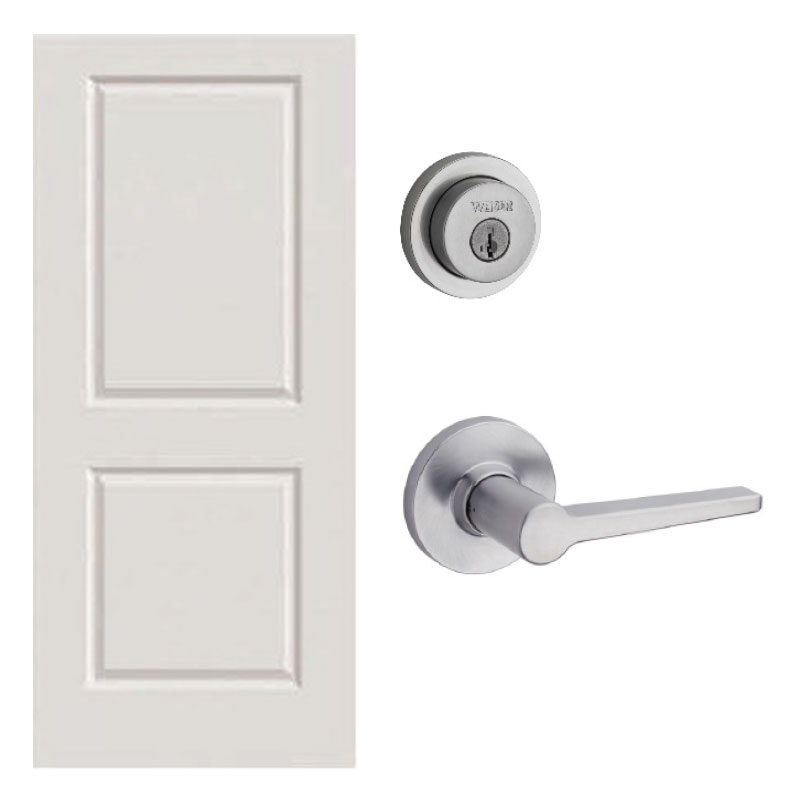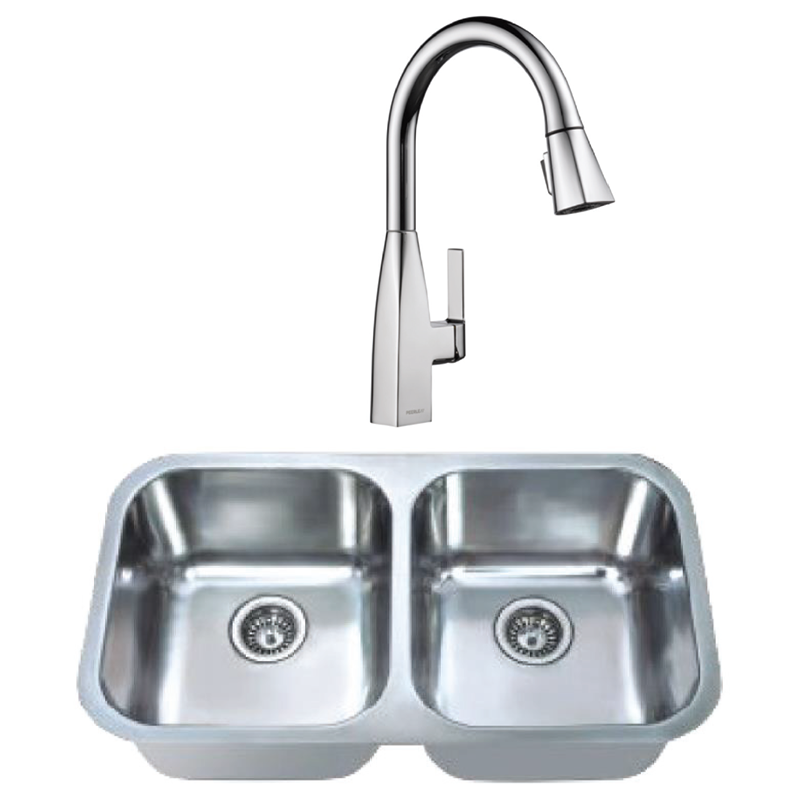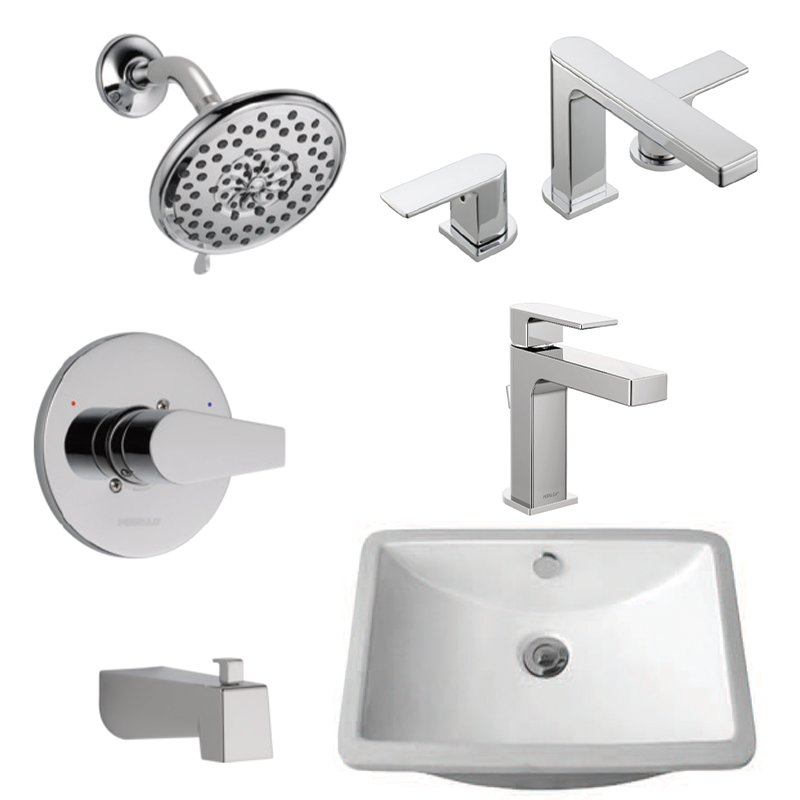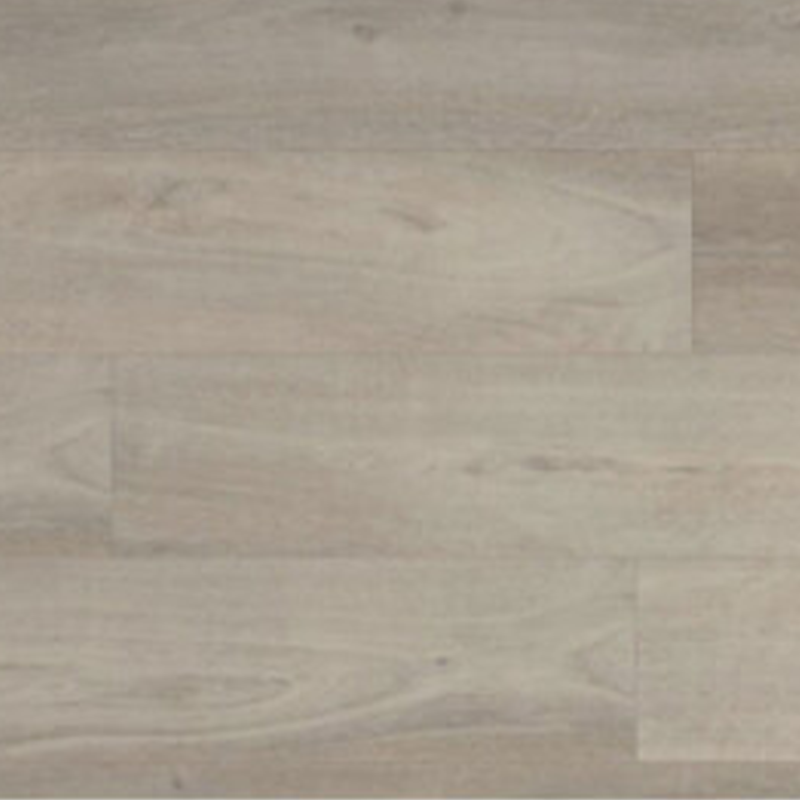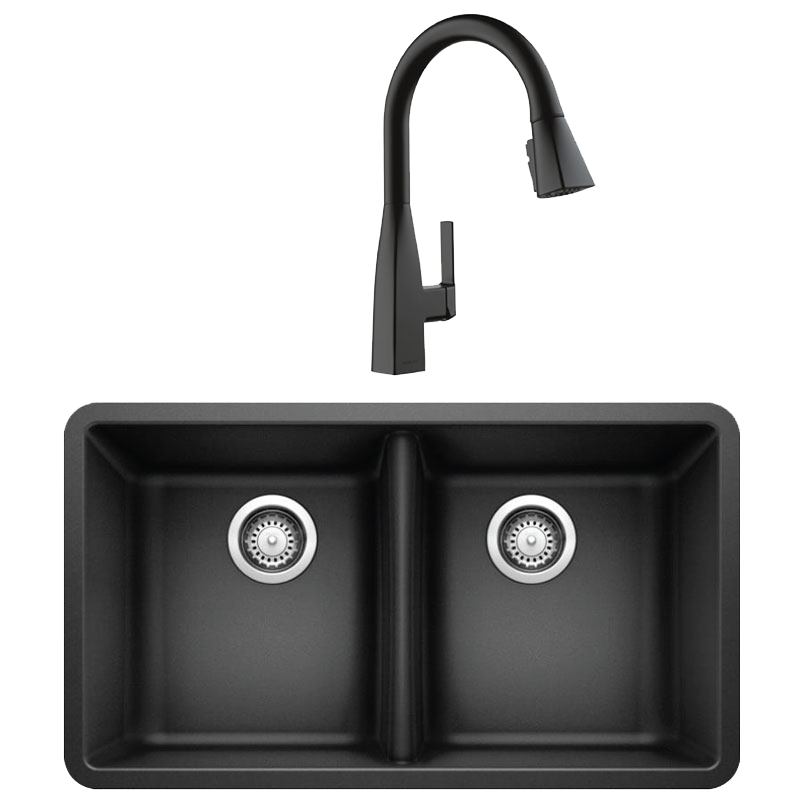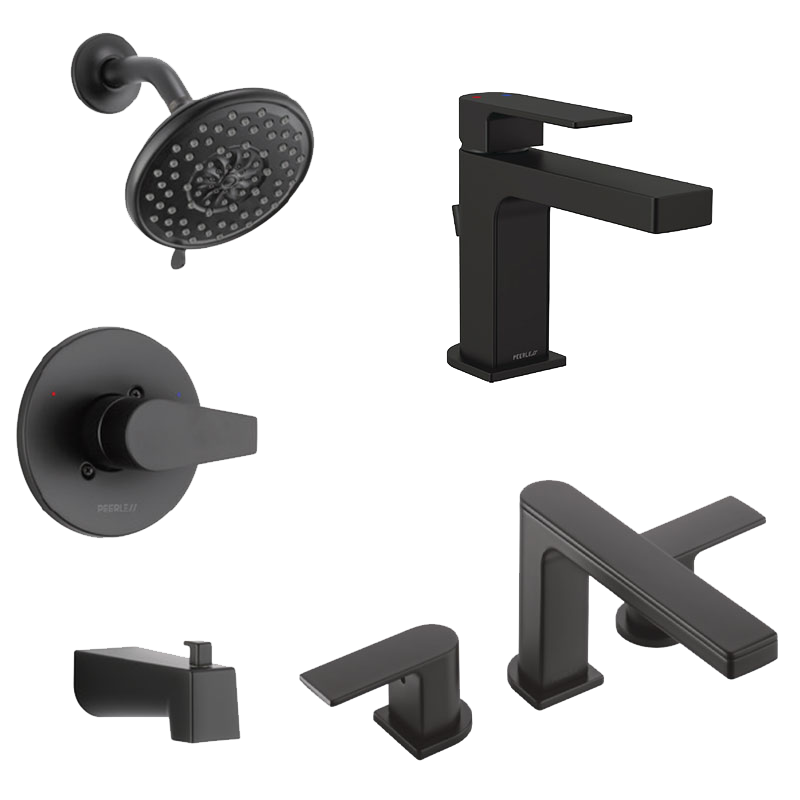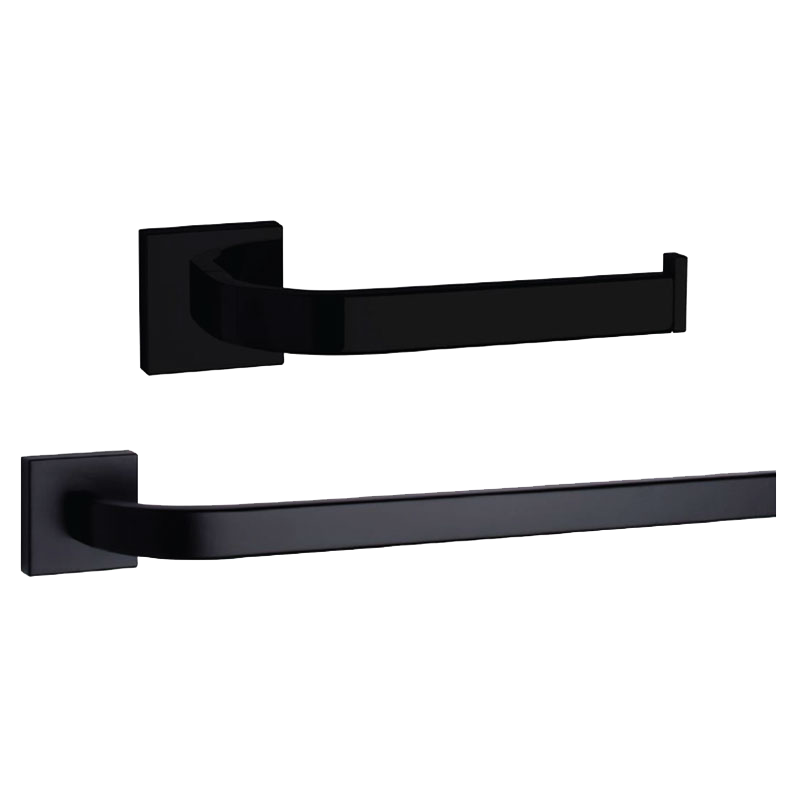Soft & Serene
The Soft & Serene package offers a versatile grey colour palette that combines modern elements with classic features. The marble-like tile in the ensuite creates a peaceful ambiance that’s perfect for unwinding after a long day.
The soft greys and whites throughout the home easily allow for personal touches to make this feel like your very own oasis.
ADDITIONAL SOFT & SERENE OPTIONS
SELECTION PACKAGE BLACK PLUMBING AND FIXTURE OPTION
Homebuyers can pay an additional amount to switch their plumbing and fixtures to matte black. For more information on pricing, please reach out to your Area Sales Manager. Please note that sinks in the working kitchen and secondary suite kitchen will be standard stainless steel unless charged at Firm Sale.
SELECTION PACKAGE ISLAND CABINET OPTION
Homebuyers can pay an additional amount to revise their island cabinetry to maple. This can only be used on a standard plan with a kitchen island. For more information on pricing, please reach out to your Area Sales Manager.



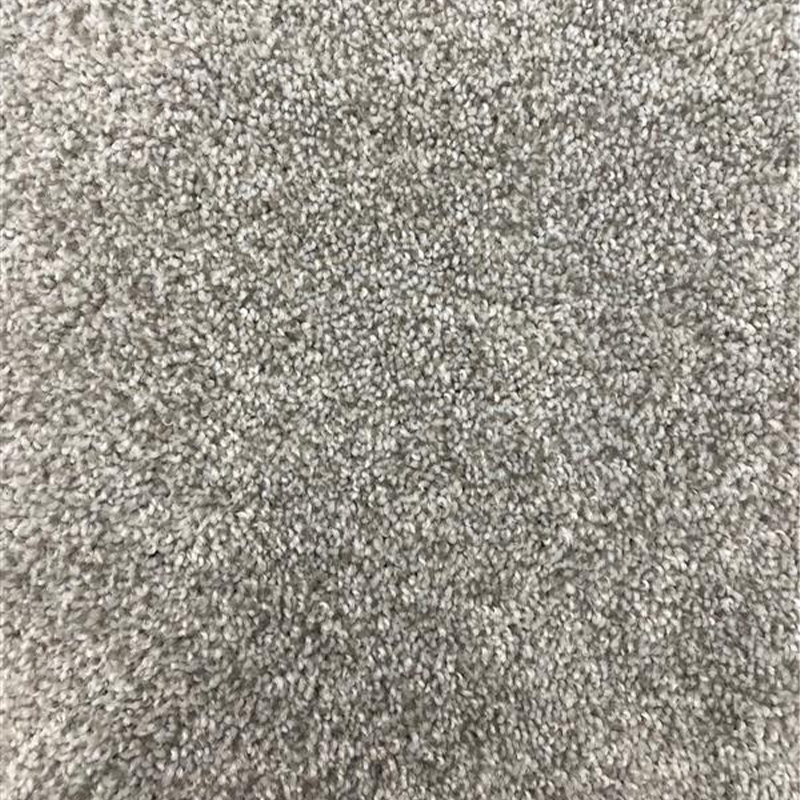

.png)
